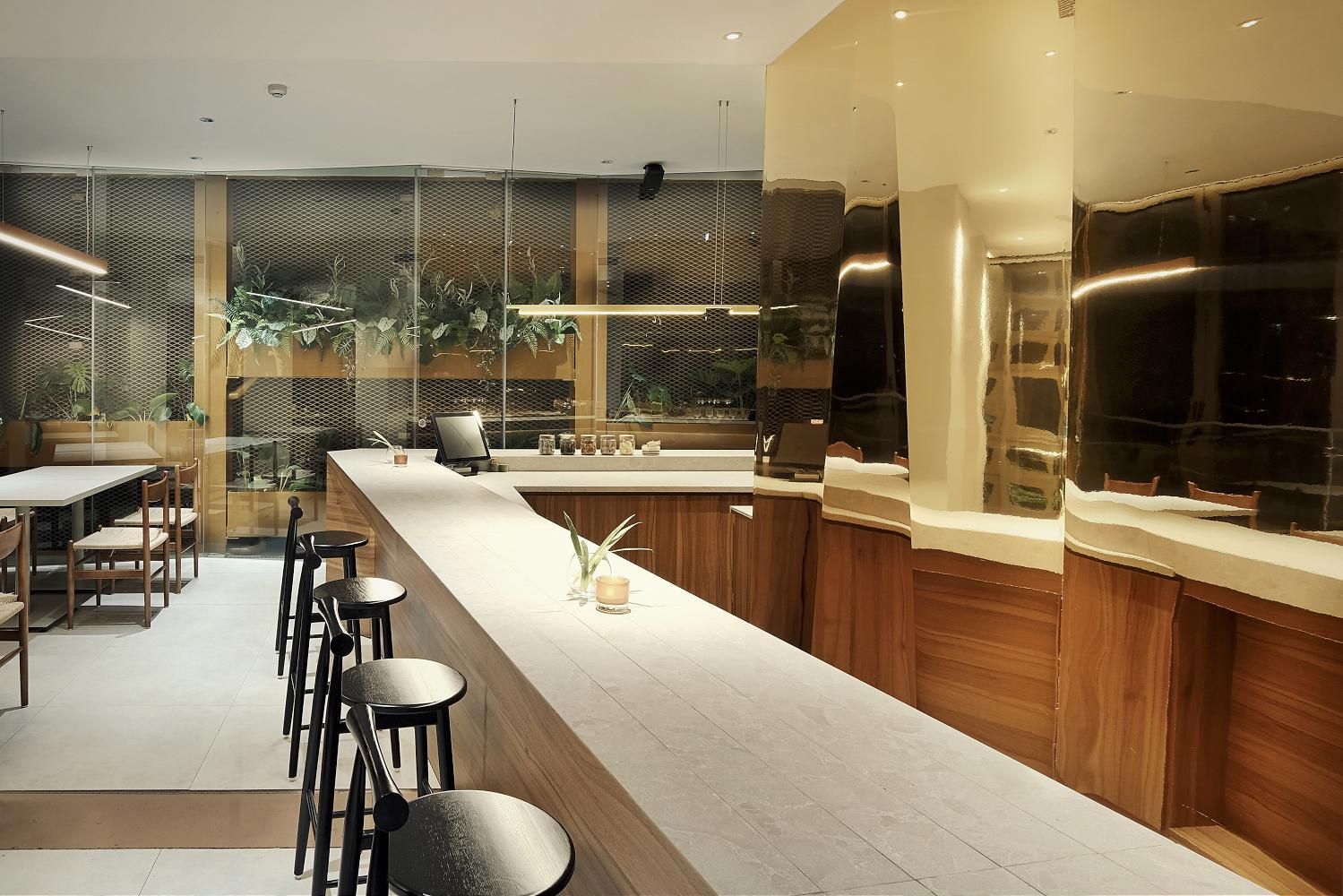Là Men Pizzeria
Filter
Filter

Hanoi
Là Men Pizzeria
2023
Completed
 |
|
Located on Lac Long Quan Street, one of Hanoi’s most vibrant arteries, adjacent to the serene West Lake, Là Men Pizzeria emerges as a reimagined evolution of a former establishment. This architectural endeavor breathes new life into the space, embodying a youthful, dynamic spirit with an ambition to foster a deeper connection between patrons, their culinary experience, nature, and the surrounding environment. |
 |
 |
The centerpiece of the design is a unified upper level that seamlessly integrates a bar and dining area. Originally conceived as a hybrid of indoor and outdoor spaces, the design team reenvisioned it as a singular, expansive environment. To preserve the airy, open essence of the original concept, a multifaceted glass wall was introduced, evoking the sensation of an outdoor setting while flooding the space with natural light and verdant greenery. This creates a bright, spacious ambiance, allowing guests to bask in the vitality of daytime sunlight or the romantic allure of the evening.
 |
 |
 |
| The design process began by selecting a style and materials that harmonize with the building’s existing structure, aiming to craft a more dynamic atmosphere. The current open layout, rich with greenery and natural light, inspired the team to retain and enhance the presence of plants while cultivating a simple, nature-centric aesthetic. |
 |
 |
| Though not overly expansive, the restaurant’s layout is thoughtfully composed to ensure comfort. Embracing a philosophy of elegant imperfection and understated sophistication, the material palette features wood, linen, stone, and ceramics, laying the foundation for a fresh, liberated, and tranquil lifestyle. |
 |
 |
 |
Elevated slightly above the sidewalk, the ground floor invites guests to step into a distinct realm, detached from the bustle of the outside world, encouraging full immersion in the moment. |
|
The exterior is meticulously considered, with wide seating steps interwoven with planters, offering patrons an inviting outdoor space to linger before or after their meal. The interior strikes a balance between rustic simplicity and raw materiality. A neutral color scheme of whites, beiges, and earthy tones echoes the hues of nature and the landscape, aligning with the overarching design ethos. The spatial elements are curated to evoke tactility through textures—stone walls, folding partitions, and the organic beauty of natural wood and paper—softening the industrial framework of steel and concrete. This interplay of materials and forms creates a harmonious, grounded environment that resonates with the restaurant’s vision of connection and vitality. |
 |
 |
 |

