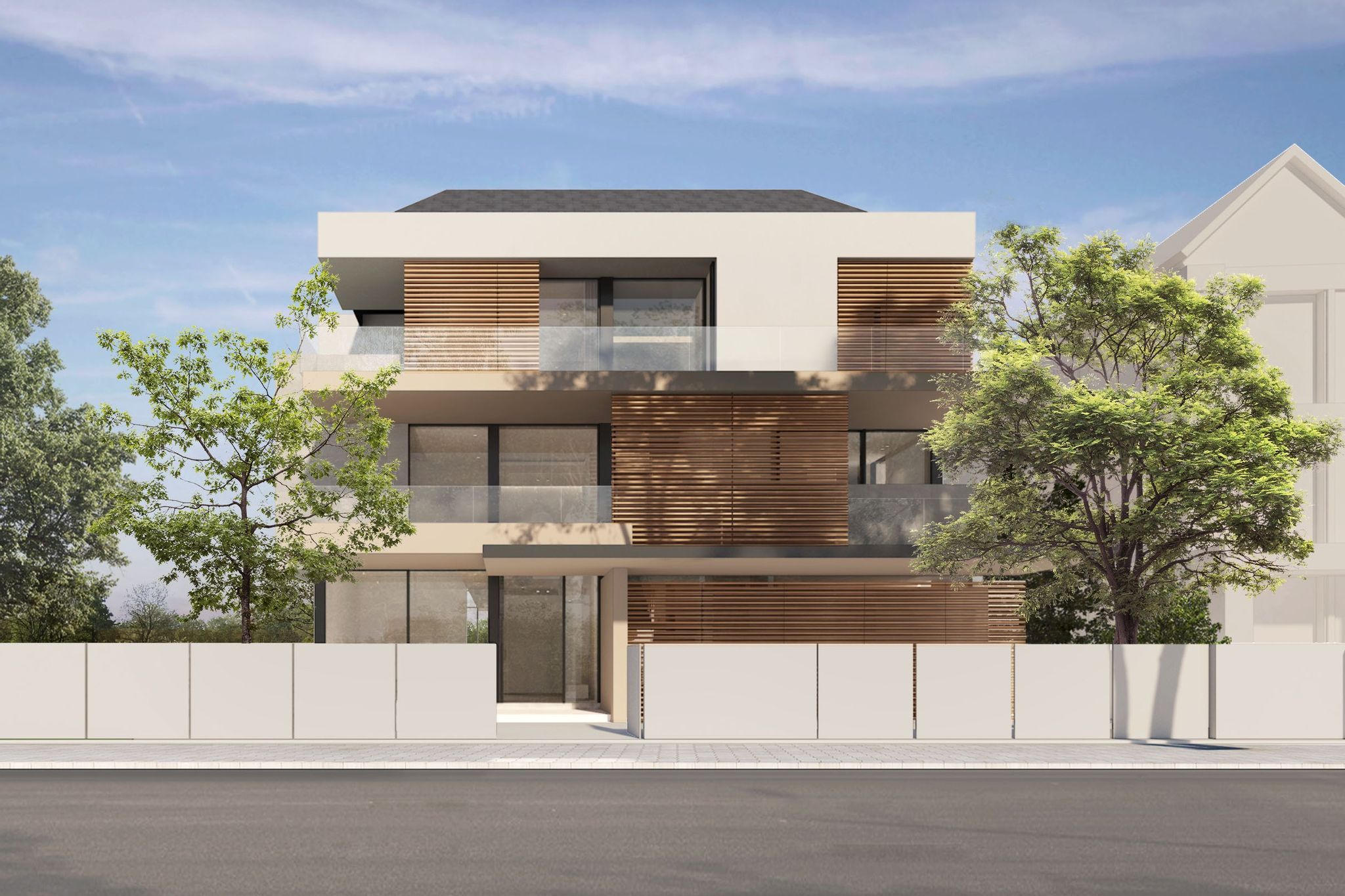No.28 Villa
Filter
Filter

Hanoi
No.28 Villa
2025
In Progress
| Located in the Vinhomes Riverside urban area in Long Biên, Hanoi, this modern tropical residential redefines luxurious living, seamlessly blending contemporary design with lush natural surroundings. The project embraces a modern tropical architectural style, characterized by open spaces, natural materials, and a strong connection to the external environment, fostering a serene and tranquil living experience for its residents. |
 |
| This residential features a minimalist façade, with clean, bold lines complemented by a system of sun-shading louvers and expansive glass windows, creating a visually compelling composition. The exterior design prioritizes privacy while ensuring ample natural light and ventilation. Upper floors incorporate wooden louvers to mitigate western sun exposure, enhancing both comfort and a sense of harmony with Hanoi’s tropical climate. The rectilinear form of the building is softened by surrounding greenery, with mature trees enveloping the structure and providing natural shade. |
 |
 |
 |
 |
| Internally, the residence offers an inspiring open-plan living space bathed in natural light, courtesy of floor-to-ceiling glass doors that frame panoramic views of the verdant landscape and nearby river. |
 |
 |
| The interior color palette aligns with the exterior, featuring soft beige tones, timber finishes, and marble accents, resulting in a cohesive and harmonious aesthetic. A grand piano serves as a sophisticated centerpiece in the living area, while modern furnishings in earthy tones reinforce the tropical ambiance. |
 |
 |
| The bathroom stands out with its use of uniquely veined marble, paired with minimalist black fixtures, delivering a sleek and luxurious modernity. |
 |
 |
 |
 |
| A dedicated entertainment zone in the basement features a billiards table and a bar, illuminated by striking chandeliers, making it an ideal setting for friend gatherings. Despite its subterranean location, the space connects directly to the outdoors via a landscaped grassy slope, further enhancing the home’s integration with its natural surroundings. |
 |
 |
 |
 |
 |
 |
Filter type
Category
Confirm

