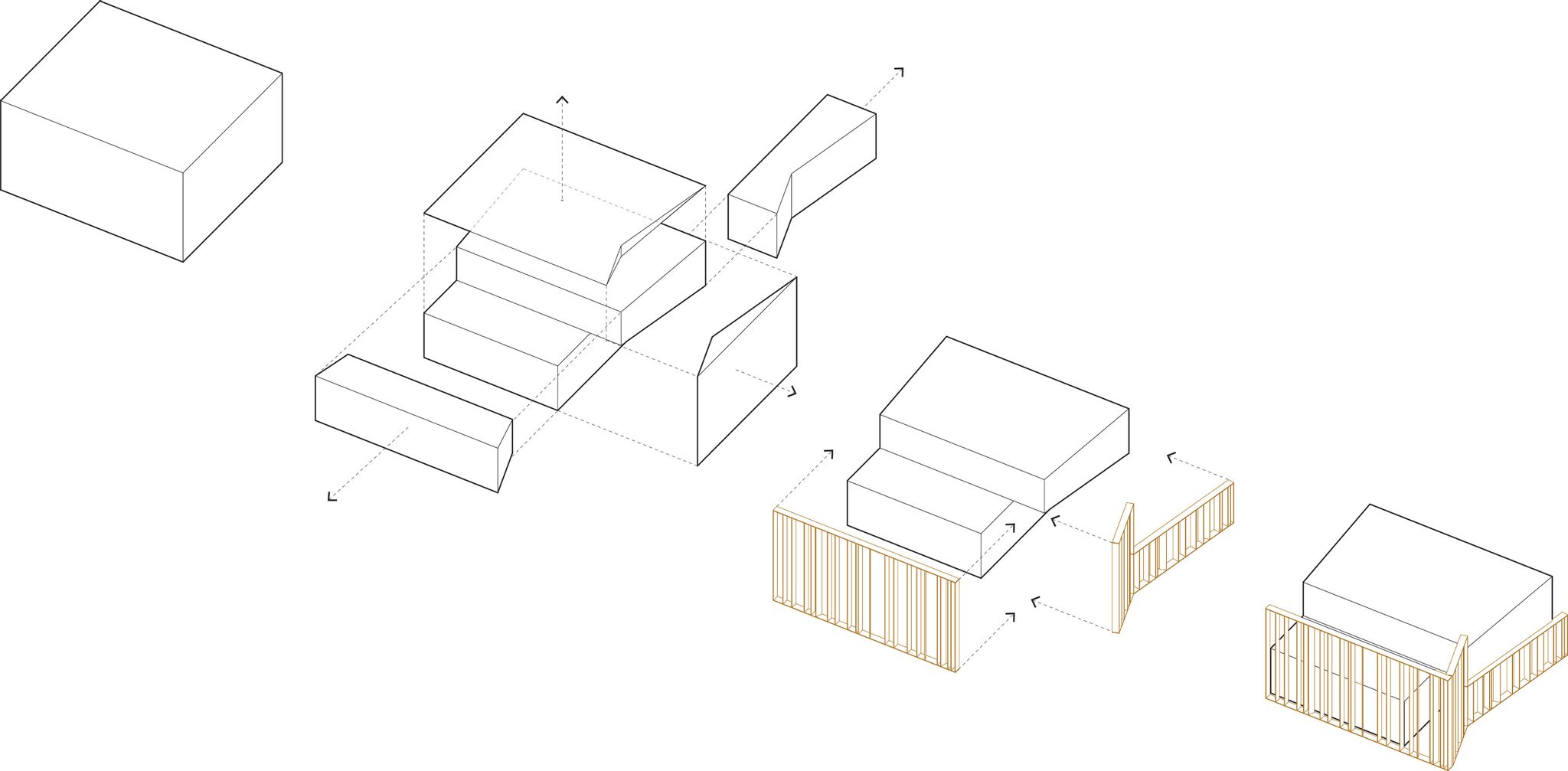Prismatic villa
Filter
Filter

Prismatic villa
2025
Proposal
|
Nestled within the serene Flamingo Đại Lải Resort, this residence exemplifies tropical modern architecture, blending seamlessly with its lush surroundings. The design prioritizes a resort-like ambiance, characterized by a striking combination of wooden slats and textured stone walls that define its aesthetic. |
 |
|
The facade features a rhythmic system of wooden slats, creating a dynamic interplay of light and shadow while ensuring privacy. These elements, paired with rugged stone walls, anchor the structure in its natural context, evoking a sense of warmth and groundedness. |
 |
 |
 |
|
The ground floor is dedicated to communal functions, with an open-plan living and dining area that flows directly into the poolside and riverfront, fostering an effortless indoor-outdoor connection. The kitchen, designed for flexibility, can be fully enclosed when needed, catering to both intimate gatherings and larger events. |
 |
|
Ascending to the second floor, the space transforms into a private sanctuary. Bedrooms are thoughtfully arranged along a shared corridor, which doubles as a reading nook. This corridor opens to an outdoor garden, where an artificial water channel serves as a subtle focal point, softening the architecture and harmonizing with the surrounding nature. |
 |
 |
 |
 |
|
This retreat at Flamingo Đại Lải embodies a balance of modern functionality and tropical sensitivity, offering a space that is both luxurious and deeply connected to its environment. The careful integration of natural materials and open spaces creates a tranquil escape, ideal for relaxation and reflection. |
 |
|
|
 |

